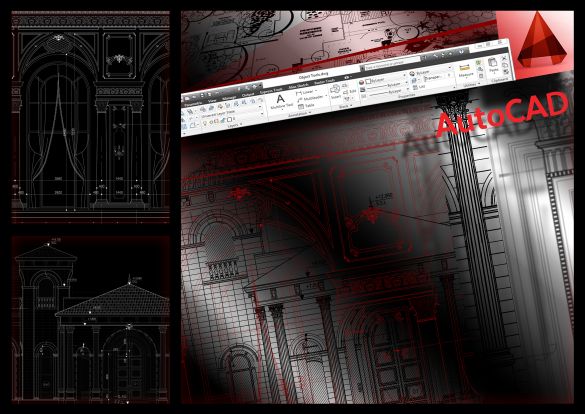- Academics
- Admissions
- Enrollment & Registration
- Research
- Academic & Creative Spaces
- Strategic Partnerships
- Our Impact
- Student Affairs
- Alumni
- About VCUarts Qatar
- Community & Continuing Education
ADMISSIONS FOR FALL 2025 NOW OPEN
46) AUTOCAD 2D

About this class
Introductory course on AutoCAD 2D for beginners: AutoCAD is an extremely powerful software tool and is the main computer aided design package in the world.
In this course students will learn the start of the architectural and interior drawings (layouts, sections, elevations and details). Students with no drafting experience are encouraged to take this course.
Class Outline
- Introduction to AutoCAD and its tools.
- Drawing lines, erasing and object snaps.
- Line trimming, extending and offsets.
- Object properties and commands.
- Geometry construction.
- Architectural planning.
- House plans.
- Design project
Materials needed
Please note: VCUQatar reserves the right to cancel classes for which not enough participants are registered. Already paid fees will be refunded.
Please do not purchase materials until VCUQatar has sent final course confirmation.
Items to buy for this class
- USB (necessary)
- Notepad
- Pen
On occasions, there may be some more materials to be bought and brought in if and when advised by the instructor.
Where to buy your materials
Most of the materials are available from any art supply shop, for example:
- Cass Art (Fire station): Community Classes students get a 15% discount upon presenting the registration ticket
- Jarir Bookstore: on Rayyan Road or Salwa Road
- Color Note: on Al Nasser Street
- Ibn Al Qayyim: at Markhiya Roundabout
- Al Rawnaq
Schedule
Start: Thu, 15 Oct, 2015
End: Thu, 3 Dec, 2015
Lessons: 8
Days: Thursdays
Time: 5.30pm – 7.30pm
Location: VCUQatar, Room 252
Cost: QAR 850 / US$ 233.50
Instructors

Alberto Campos Donderis
Lecturer
Alberto is an architect who finished his Bachelor’s degree at the Cardenal Herrera-CEU University of Valencia, Superior Technical School in Spain. He also holds a Master in Architectural Management and Design from the IE Business School in Madrid, Spain. This half part Master between Madrid and London gave him the opportunity to see and learn how important architects such as Norman Foster, Zaha Hadid, Richard Rodgers, David Chipperfield or others work. Alberto has worked on residential, urbanism and educational projects as design consultant in Spain and internationally too, in different projects around South America and Saudi Arabia. Currently he is working for GHD Global in Qatar, one of the world’s leading professional services companies operating in the global markets of water, energy and resources, environment, property and buildings, and transportation. Besides that he has studied several courses for young entrepreneurs, in Valencia and Barcelona as launching a business is one of his dreams.
Register
To register for this course, access the form.

